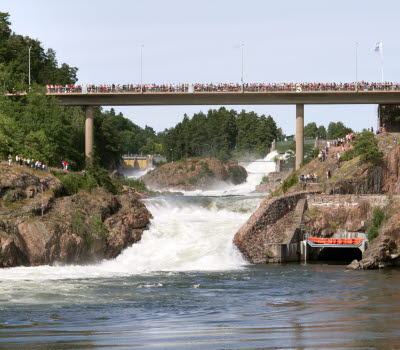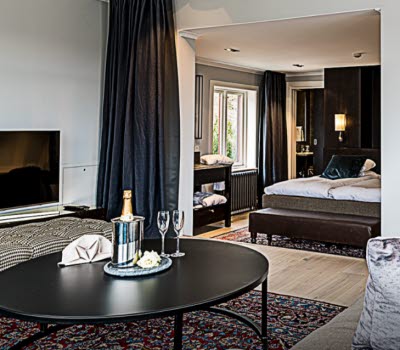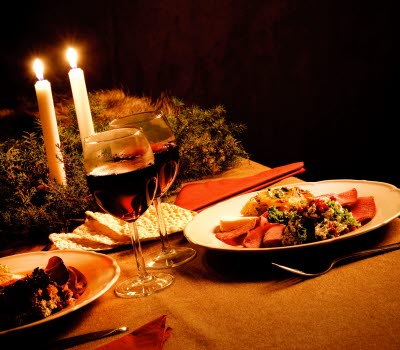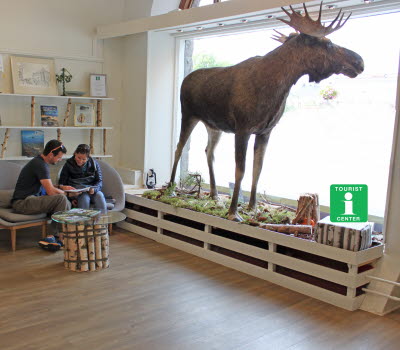Historical city walk in Trollhättan
Trollhättan
Join us on a historical voyage of discovery in Trollhättan, can you find all the places? Around the center of Trollhättan there are several buildings of great importance throughout the city's history. We have collected 26 pieces here that you can read more about and see pictures from now and then.
Have you seen these historic buildings in the city center? - Take a step back in history and visit these historic buildings, see how much or how little they have changed over time. Do you take a picture to compare? We like to see it on Instagram with #visittv. Download and print out our challenge for you (PDF).
Photographer: Erik Björnänger
1 - Parken 2, Österlånggatan 55
The Schwanska villa was built in 1895 by the Nya Trollhätte canal and lock company as an administration building according to drawings by the architect and builder Johan P. Rapp. The building is inspired by the French Renaissance and housed both the company's administration and the residence of the director, Knut August Schwan. He was the son of Johan Gustaf Schwan, who was one of the canal company's founder and organizer during the rebuilding and expansion of the lock route, beginning in 1838 and ending in 1844.
The head of the canal company and the planner for the new lock route was at this time Nils Ericsson, the country's primary canal builder and later also responsible for the first railway expansion. Extensions were made in 1932 and 1983, which can be seen in differences in the color of the masonry.
Photographer: Okänd
2 - Polhem 2, Karl Johans torg 1
Architect Adrian Crispin Peterson carried out the drawings for the Flundre, Väne and Bjärke districts' joint courthouse, which was built in 1893-1895. The building shows a mixture of older styles, which is typical of the latter part of the 19th century.
In the park east of the building, there was originally a stable for the judges' horses. In 1938, the district court moved to a functionalist brick building at the intersection of Drottninggatan - Gärdhemsvägen.
Trollhättan was more hilly before. Explosions and fills have leveled the topography, which has led to that the old courthouse lays higher than the streets. The City Library and the culture house "Villa Stranna" have also been housed in this building .
Photographer: Nordisk konst, Stockholm
3 - Toppön 11, Kungsgatan 44
The decision to build a new Mission Covenant Church according to drawings by Arthur Brattberg was made in 1926 and in August 1929 the church could be used for the first time. He worked as an architect and sculptor in Uddevalla and has made the drawings for several residential houses and villas in Trollhättan, for example Storgatan 43.
St. Petri Catholic Parish took over the church in connection with the Mission Covenant Church building a new one in 1992. The building is designed in neoclassical style with round arched windows, eaves that are supported by pilasters at the corners and portico like an ancient temple. Inside, the church hall dominates on two floors.
Photographer: Okänd
4 - Fisken 1, Stora Håjumsgatan 5
In 1902, 30 working families formed the building association Myran, which is one of the oldest in Sweden. With their own efforts and borrowed funds, they built this large residential building, which was completed in 1903. The reason was the overcrowding and housing shortage that prevailed at this time.
The drawings are made by Claes Johansson. The house is made with smooth facades and decorations of yellow brick with influences from the Renaissance. The basement originally contained household and firewood storage, baking and laundry rooms and two shops. The attic was used for drying laundry and storing clothes.
5 - Älvkvarnen 1, Gärdhemsvägen 1
Built in 1937–1938 as a courthouse according to drawings by Allan Berglund who was a county architect in Skaraborg and Älvsborg counties. The district court moved here from the old courthouse in the city center.
The building has a clear functionalist character with a appropriate building body and varied window sections. Neoclassicism lives on in the masonry technique, the glazed main entrance and the district coats of arms above.
An extension on the east side was added in 1965 with a courtroom on the ground floor and housing upstairs. In 2004, the district court moved to Vänersborg.
6 - Öjebro 1, Djupebäcksgatan 21 C
Trollhättan's first real hospital. The Marie Albert Foundation's Hospital was completed in 1912 according to drawings by Paul Böttger, Berlin. The hospital was part of improving health and living conditions in the rapidly growing Trollhättan. The hospital housed 24 care places, a reception room for doctors, an operating room, a kitchen and housing for nurses and staff.
The initiative and a donation came from engineer E. L. Albert "to alleviate the illness and suffering of fellow human beings". Albert designed Strömslund, Sweden's first planned residential area. National romantic style with features from the Middle Ages and the Renaissance. Architect A. E. Kumlien designed the extension, which was completed in 1932.
7 - Tor 4, Kungsgatan 38
The building was completed in 1917, built by Wermlands Enskilda Bank according to drawings by Svante M. Dyhlén. It was the city's first large central building with five floors for offices and housing, as well as a bank office and telegraph office.
The house is designed in a national romantic style with dark, smooth brick facades that rest on the ground floor's strong, well-worked granite blocks. Originally, all the windows on the ground floor had an arched shape and were mullioned like the other windows in the house. There are also elements of neoclassicism with gable panels above the eaves.
Photographer: Okänd
8 - Tor 2, Magasinsgatan 15
Originally a hot-bath house founded in 1909. Older bathhouses were located by the river, but when municipal water and sewage pipes were taken into use in 1908, the bath house could be located more centrally. This was a place where you could stay clean, because the homes of that time did not have bathrooms.
The architect was Ola Anderson. The bathhouse is made in a national romantic style, which can be seen in the shape of the roof and the large, smooth masonary surfaces that are lightened by bright, plastered fields that occur in medieval brick architecture.
The bathing activity ceased in connection with the bathing and sports facility Älvhögsborg being completed in 1968 and thereafter the building contained the Trollhättan Museum for several years.
Photographer: Okänd
9 - Minerva 7, Kungsgatan 35 / Spannmålsgatan 13
In 1930, this building was designed by architect Kjell Westin. On the ground floor there was a restaurant and, at Spannmålsgatan, an old liquor store. The upper floor contained an assembly room and office and on the attic there were, among other things, living spaces for the staff. In 1946, the premises were changed. On the ground floor it became a third class restaurant and upstairs second class.
The style is neoclassical with light, smooth plastered walls and a broken ceiling. The small mullioned windows are original but typical of the older national romantic building style. Originally, the attic had round windows, as shown in the picture.
Photographer: Lindhe
10 - Juno 7, Kungsgatan 29
In 1936, Folkets Hus (the community House) was inaugurated, which has long been a matter for the labor movement. The house contained assembly halls, a stage, trade union offices, a café, business premises and apartments. The architect was Johan Jarlén.
The house is designed in a national romantic style with brown, smooth, sparsely decorated brick facades and with a tightly designed portal carved in granite. In 1953, the extension of the yellow brick building was started by architect Gunnar Gräslund, along Olof Palme's street. In 1954 the first tenants moved in and a year later the house was inaugurated.
Folkets Hus is found in many communities and was an expression of the labor movement's need for public premises for meetings, study activities and cultural events.
Photographer: C Kjellin
11 - Stormen 2, Kungsgatan 20
The building was erected by NGTO to house the association, a theater hall and a cinema. On the ground floor there was an "absolutist restaurant" and a meeting room with stage and grandstand. The sobriety movement grew strongly in Trollhättan at the end of the 19th century as a result of the problems created by the widespread drinking. Later, the assembly hall was used as a cinema and Pentecostal church. The architect is Eugen Jacobi Thorburn.
The assembly hall's facade to Kungsgatan is unchanged. It has the character of a late medieval, German type of house with the gable facing the street and window sections in Gothic style. The plastered field contains Christian symbols and the Swedish three crowns. Many Trollhätte residents associate this building with the Palladium cinema, which was here for several years.
Photographer: Okänd
12 - Järven 5, Tingvallaplan 4
So-called Landshövdingehus are best known from Gothenburg and were built between 1875 and 1940. This is Trollhättan's only "landshövdingehus" built in 1917 in a neoclassical style with housing intended for workers. The architect was Johan Jarlén.
"Landshövdingehus" is characterized by the fact that the ground floor is made of stone, while the upper floors are built of wood and clad with panels. According to Gothenburg's building regulations, it was not permitted to build wooden houses on more than two floors due to the risk of fire. Arbetarnas Byggnadsförening in Gothenburg received in 1875 the first drawings for this type of house approved by Governor Albert Ehrensvärd.
13 - Lodjuret 6, Elviusgatan 3
At Tingvalla there are so-called lamellhus (a kind of apartment building) and they are usually placed with the gables facing the street and a bit into the plot. Several architects have been active and some have designed more than one house in the area.
Twenty multi-family houses were built between 1941 and 1947. The stylistic ideal of functionalism had changed the forms of new residential areas and the houses were no longer built in closed neighborhoods but independently with open courtyards.
The apartments are continuous and receive daylight from both long sides. This area is a good example of the more modern homes that began to be built from the 1930s, with a much better standard than what existed before.
Photographer: TTELA
14 - Lodjuret 7, Tingvallavägen 12
In 1901, Trollhättan's first district veterinarian Oscar Sylvén bought the property Solhem, which was previously part of Stavered's farm. The house was built as a private residence with two apartments and a veterinary clinic. In 1942, the house was converted into an office. In 1996, the use changed again and the house became a hostel.
The building style is typical of a wooden house from the late 19th century and the beginning of the 20th century with wood paneling, both horizontal and vertical, separated by horizontal moldings.
Photographer: Okänd
15 - Silverbäcken 2, Bergslagstorget 1 - Järnvägsstationen.
In 1877, the railway came to Trollhättan with Bergslagernas railways on the route Gothenburg - Kil - Falun. This is Sweden's largest individual railway project of all time. When the railway was extended, many Trollhätte residents felt that it was far outside the city and that the road to the station was difficult to travel.
The railway decisively changed the possibilities for people and goods to get to and from Trollhättan. You could go to Gothenburg in less than two hours. Next to the station was previously a railway hotel, which was demolished in 1955. Axel Kumlien made the drawings that were also used for the stations in Öxnered, Mellerud and Åmål, among others.
16 - Rödjan 1, Drottninggatan 7
This building was erected in 1919 as a mill on three floors. When the mill business was over in 1944, it was used by Trollhättans Yrkesskola (vocational school) until 1956. In 1983, Trollhättans Tidning (Trollhättan's newspaper) took over.
The mill building has been added over the years, but the exterior is unchanged, except that the windows have been replaced. The original windows consisted of several small windows.
The building is designed in a national romantic style and the facades have never been plastered.
Photographer: Okänd
17 - Villa Elfhög
Private home built 1878 - 1880 according to drawings by architect Adrian Crispin Peterson. The style is strictly symmetrical with features from older building styles, which is typical of more lavish buildings from the latter part of the 19th century. The building was modern for its time and was among the first in Sweden to be equipped with central heating.
The owner of Villa Elfhög was Antenor Nydqvist, who together with Carl-Olof Holm and John Magnus Lidström established NOHAB, then one of Sweden's largest mechanical industries with the manufacture of water turbines and locomotives, among other things. In 1981, the property was acquired by the City of Trollhättan.
Photographer: Okänd
18 - Näcken 1, Storgatan 17
In 1861, Trollhättan received trading rights, which meant that businesses were allowed to be established in the community. This was otherwise reserved for cities. In 1864, the municipality formed a liquor sales company to curb the use of alcohol.
In some years, sales accounted for half of the municipality's revenue. The flip side of this was the widespread drunkenness, with violence and social problems as a result. In 1879, the municipality built this house to be used for liquor sales, municipal meetings and as arrest. Here was also Restaurant Göta.
In connection with Trollhättan getting a town hall in 1916, the use and the exterior changed. On the ground floor, towards Storgatan, larger windows have been installed and the entrances have gradually been moved to the courtyard side.
Photographer: Okänd
19 - Näcken 5, Nordkap, Olof Palmes gata / Strandgatan
Trollhättan's probably oldest preserved house is an inn built by Gilius Hillerström around 1750. A large house for its time where the buildings in Trollhättan consisted of smaller cottages for the workers at mills and sawmills. The inn ceased in 1795 and the building became a private residence.
In 1870, the attic was furnished and the frontispiece was added. The exterior was changed according to the ideals of the time to the so-called Swiss style with profiled eaves with consoles, figure carved moldings at the roof projections and blind wall niches. At this time, the building was named the North Cape, probably due to its location on a ridge projecting towards the river.
Photographer: Okänd
20 - Najaden 4-5, Strandgatan 18
Built in 1908 - 1909 as a private home after drawings by architect Lars Israel Wahlman who also designed Tjolöholm's castle. The style is related to rustic national romance with varied panels and windows divided into several small windows. The inspiration comes from older Swedish folk buildings. The so-called manor roof was common on mansions in the late 17th century. The decorated circles are original.
The builder was Dr. Göran Wijkmark, who as a provincial doctor fought a stubborn struggle for better hygiene, a safer working environment and sanitation in Trollhättan. Clean water and functioning sewers were absolutely not a matter of course at this time. In 1970, the property was bought by Odd Fellow.
Photographer: Okänd
21 - Herkules 5, Magasinsgatan 8
The vicarage and the parish office were built in 1908 - 1909 according to drawings by architect Anders Lundberg in a national romantic style with smooth facades and the windows were mullioned into several small windows. The original vicagage was located in the fall area, closer to the church, but had to be moved when Olidan's power plant was to be built.
Anders Lundberg worked together with, among others, the architects Sven Silow, Isak Clason and Ferdinand Boberg. In 1963, a new parish home was built in the Älvkvarnen district and the parish office was moved there. In 2006, student housing was established in the vicarage.
Photographer: Okänd
22 - Bore 10, Storgatan 39
When Carl Axel Leth took over the privilege as a pharmacist in Trollhättan in 1894, he had this house built, which was completed in 1896. To the right of the entrance was the pharmacy and to the left a post office. The architect was Lars Kellman.
The facade has a varied brick architecture accentuated with details of gray limestone. Here you will find influences from Moorish architecture with the two-colored window arches, a Romanesque blind arcade under the eaves and medieval stair gables and towers.
Storgatan was one of the original main streets in the city plan that was developed in the 19th century and was from the beginning the main shopping street.
23 - Hamnkontoret, Strandgatan 29
The building was erected in 1917 and the port office itself was in two rooms upstairs and on the ground floor there were two warehouse spaces. The amount of goods increased and the warehouse section to the south was expanded in 1960. At that time, there was also a customs office in the building. By 1997, sea freight to Trollhättan had decreased, so the port office, warehouse and customs office were closed down.
Despite some changes, a large part of the original details and design remain, such as the powerful lid panel, the double warehouse gates, the roof shape and the office part upstairs.
24 - Svan 9, Strandgatan 34
In 1867, the Trollhättan Workers' Association was founded, sprung from the emerging industrialism. In the same year, the association started selling basic food, which was the beginning of Sweden's oldest existing consumer association. In 1873-1875, the association erected this building, partly on an existing warehouse. The ground floor contained, among other things, a shop and a library. Upstairs, the assembly hall with stage is preserved. In the yard there were outbuildings and sheds.
The workers' association, whose first chairman was the pastor Magnus Åberg, aimed to make life easier for the many workers who existed and moved to Trollhättan. The building is made in the so-called Swiss style with horizontal chamfered panel and a vertical strip panel that ends with tips.
Photographer: Okänd
25 - Svan 8, Storgatan 43
Petersson's bookstore was located here for many years, one of many shops on Storgatan.
The building was erected in 1910 by bookseller Eduard Petersson after drawings by Arthur Brattberg and is made in the transition from Art Nouveau style, which can be seen in the design of the windows and the rounded central avant-corp with balconies and curved wrought iron railings, to neoclassicism with rustic ground floor and arched windows, pilasters, window frames and eaves that contrast in lighter bricks. The semicircular surfaces with loops of dragons are motifs taken from rune stones in a national romantic spirit.
26 - Svan 7, Storgatan 49
Here was first an inn which in 1869 was replaced by the Grand Hotel. This was demolished in 1913 to make room for a city hall that would be ready when Trollhättan received city rights, which happened in 1916. Then the market trade also moved from Karl-Johan's square to the newly built Drottningtorget.
Architects were Yngve Rasmussen and Carl M. Bengtson. The building style is typical of the time, national romantic. The ground floor is made of limestone and in neoclassical style with fluted half-columns at the entrance. In addition to municipal administration, the city hall housed a hotel and a police station. In 1982, the hotel took over the entire building after a new town hall was built.
Trollhättans Stad
Gärdhemsvägen 9
461 83 Trollhättan
Phone: +46 520 49 50 00
E-mail: Send e-mail
Website: To homepage










